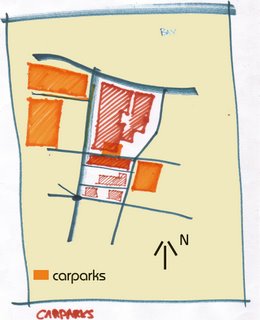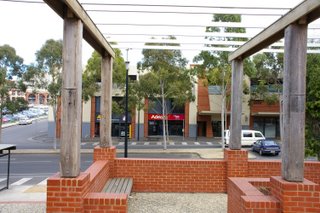Site Analysis:
 Weather conditions (wind/sun): High speed wind coming from geelong bay. Wind tunnel effect. All four seasons are relevant within this environment. Sun rises and moves from the East and set in the west. Summer has higher angles, winter has lower angles. Local area experiences morning and night fog. Chilly and high wind from ocean.
Weather conditions (wind/sun): High speed wind coming from geelong bay. Wind tunnel effect. All four seasons are relevant within this environment. Sun rises and moves from the East and set in the west. Summer has higher angles, winter has lower angles. Local area experiences morning and night fog. Chilly and high wind from ocean.

 Topography: Original and existing. Deakin University is a four level byuilding and so are most of the surroung buildings that face onto the applied design site. Gym building is a two level structure facing North East. The south east corner has a 3 level building called the 'Nireeda Apartments'. This building is very close to the site and has quite a prescense within the small intersection of Corio st and Clare st.
Topography: Original and existing. Deakin University is a four level byuilding and so are most of the surroung buildings that face onto the applied design site. Gym building is a two level structure facing North East. The south east corner has a 3 level building called the 'Nireeda Apartments'. This building is very close to the site and has quite a prescense within the small intersection of Corio st and Clare st.
 Existing buildings (keep or remove): Deakin University we are definately keeping. The existing carpark on Broughan st we are not sure whether we are keeping to build on top, or to demolish and create an equally big car park within the existing adjacent car zone. Change bus zone to a smaller less intense area. Gesign entry hub for traffic, vehicles and pedestrians to enter the university precinct from most roads.
Existing buildings (keep or remove): Deakin University we are definately keeping. The existing carpark on Broughan st we are not sure whether we are keeping to build on top, or to demolish and create an equally big car park within the existing adjacent car zone. Change bus zone to a smaller less intense area. Gesign entry hub for traffic, vehicles and pedestrians to enter the university precinct from most roads.

Proximities to car parking, shops and oth er parts of campus; 4 existing car parks plus to small basement car parks in the existing Deakin university and the existing gym. There is mainly 2 hour and 4 hour parking within the surrounding streets accept for the bus zones. Shops are facing campus on Brougham St, but no shops actually within the campus. Large open air courtyard within Deakin University campus.
er parts of campus; 4 existing car parks plus to small basement car parks in the existing Deakin university and the existing gym. There is mainly 2 hour and 4 hour parking within the surrounding streets accept for the bus zones. Shops are facing campus on Brougham St, but no shops actually within the campus. Large open air courtyard within Deakin University campus.
Site history impact on new buildings; Many heritage listed buildings. After Aboriginal first white men came to the region in 1801. In 1852 the goldrush hit and placed Geelong on the map. he waterfront region had a major manufacturing company Ford arrive to the region in 1925. The Ford Motor Company commenced its company on Geelong's waterfront in 1925 close to where the Ford Discovery Centre stands today, before building its first Australian production factory on the highway in North Geelong. The waterfront region has rich wool industry culture. Many of the buildings use to trade from this area to the pier.
Easements, services; that impact on design. Truck and bus clearance. Presently there are different widths for roads and footpaths within the surrounding site. Plumbing and electrical grids for waterfront geelong. Local council drawings .
.
Lynchian analysis; Nodes, pathways, districts and boundaries: Kevin Lynch states that there are five elements to the "Lynchian Analysis" Paths, edges, districts, nodes and landmarks. The boundaries of the Geelong district are shown by existing main highways, trainlines and bridges. The train lines segment the north and south Geelong districts. 
Metaphysical aspects, site chi, energy flows and Genius Loci; Locations of distinctive atmosphere, light can play a big role in revealing the Genius Loci of an interior space or site. In Roman mythodology Genius Loci was the protective spirit of place. When we relate to a site we utilise creative spirit, and Genius Loci is a reference to that creative spirit.
Overlooking privacy views in and out of site; Pub and Nireeda Apartments are directly adjacent to the site. There are views to the site from Deakin University courtyard. Eastern units are overlooking the site, as they are five levels high.
Relationship to edges active and non active edges; Brougham St is a highly active street with, shops, parking and bus stops. The bus zone on Gheringhap St deadens this wide space. Transit Place is a one way St making it quiet and very narrow. 
Plot ratio, number of levels, open and built up spaces; Open courtyard at Deakin University. Built up apartment blocks and car parks, 3 - 5 levels high. Different sloping angles across the site. The site terrains differs with angles at 4 specific areas.
Landscape, Flora, Fauna; Medium size trees on Gheringhap St. Raised grass garden beds outside Deakin Uni along Gheringhap.
Day and Night use in consideration of 24 hour site use; Car Park can be used as a rave venue or nightclub venue to expand such spaces within a 24 hour zone. Students may start to use the area more at night if there are more places to eat shop and work during night hours.
Other relevant topics: number of buildings in block, perceptions of safety, key landmark buildings and features, building vacancy rate, vehicle and pedestrian activities, topographical characteristics, levels of compatibility, street amenities, furniture lighting;


2 Comments:
Bill, good analysis m8 ;) i like your perspective !
Thanks for your comment Dave; We are continuing our design as a group concept. We find this way much easier to justify and process the next round of components and shapes. These will be more detailed, and hopefully follow on from our original group ideas.
Post a Comment
<< Home